Design Tips for Small Bathroom Shower Spaces
Corner showers utilize often-underused space, allowing for a more open floor plan. They are available in various shapes such as quadrant, neo-angle, or curved enclosures, providing flexibility to fit different bathroom layouts.
Walk-in showers with frameless glass panels create a seamless look that visually enlarges small bathrooms. They eliminate barriers, making the space feel more open and accessible.
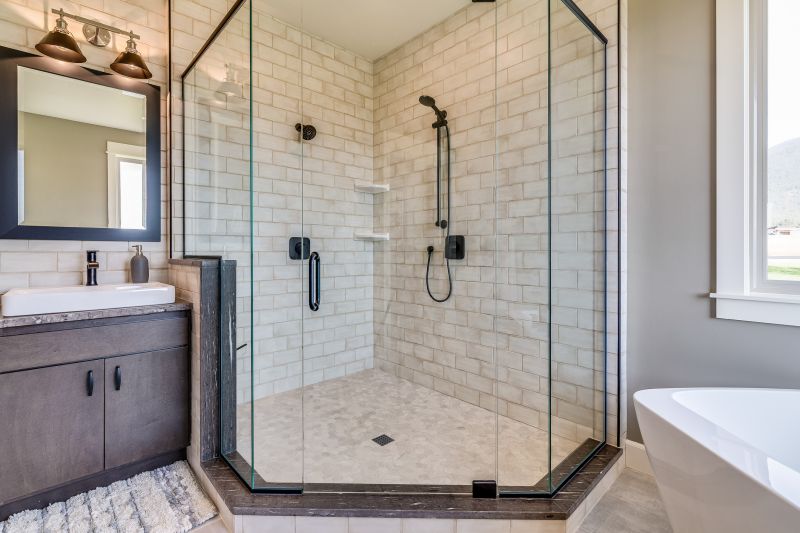
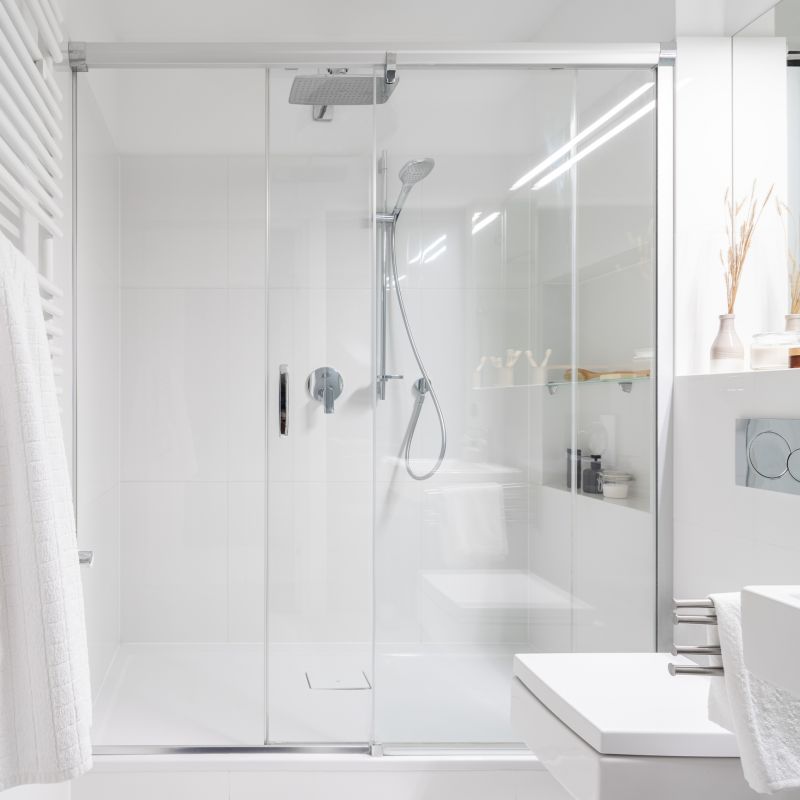
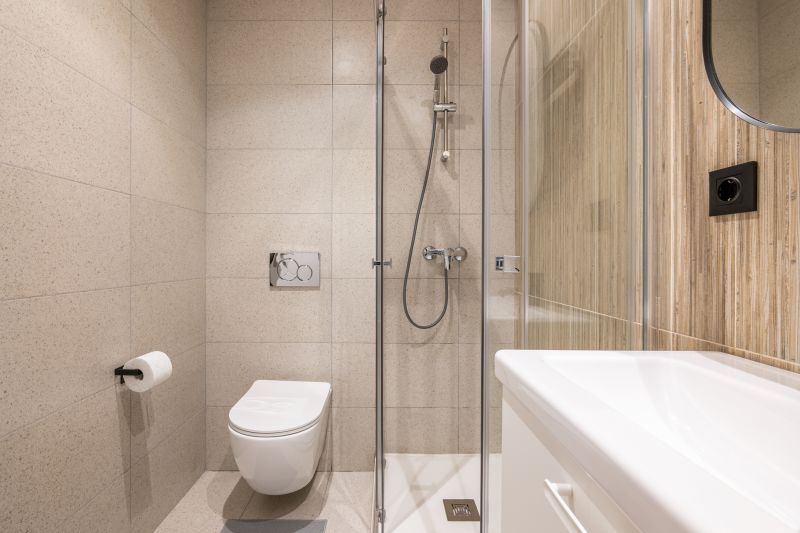
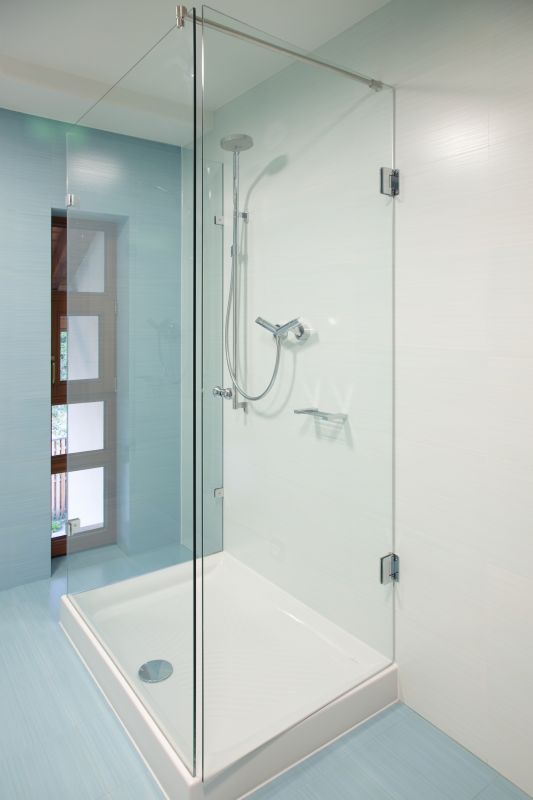
Designing small bathroom showers involves selecting the right fixtures and layout to optimize space without sacrificing comfort. Compact shower stalls with sliding or bi-fold doors are popular choices, as they require less clearance to operate. Incorporating built-in niches or shelves helps maximize storage within limited space, keeping the shower area organized and clutter-free. Additionally, choosing light colors and reflective surfaces can make the bathroom appear larger and more open.
Glass walls and doors create a sense of openness, reducing visual barriers and making the bathroom feel more spacious.
Vertical tiling or patterns draw the eye upward, giving the illusion of height and making the space seem larger.
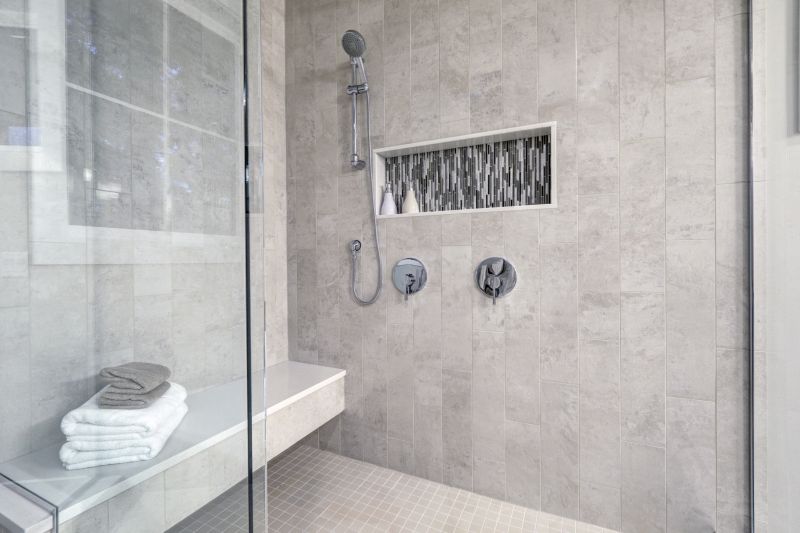
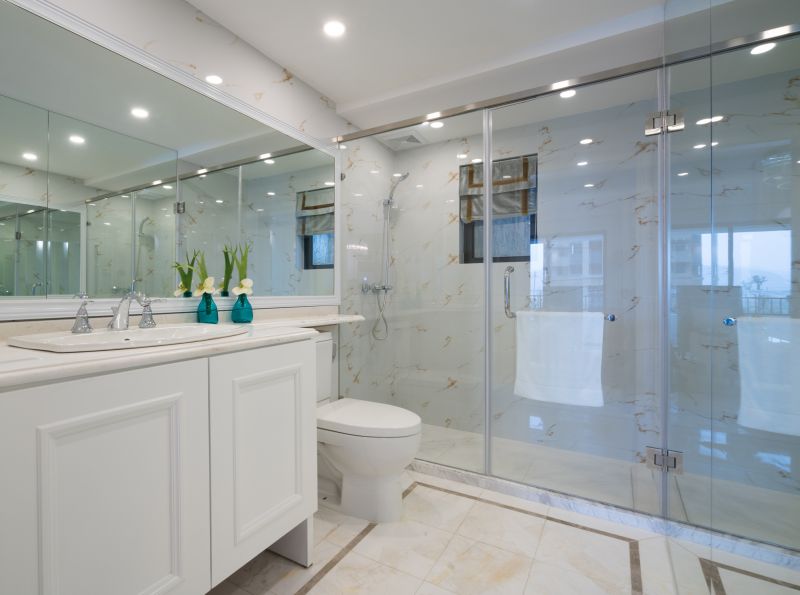
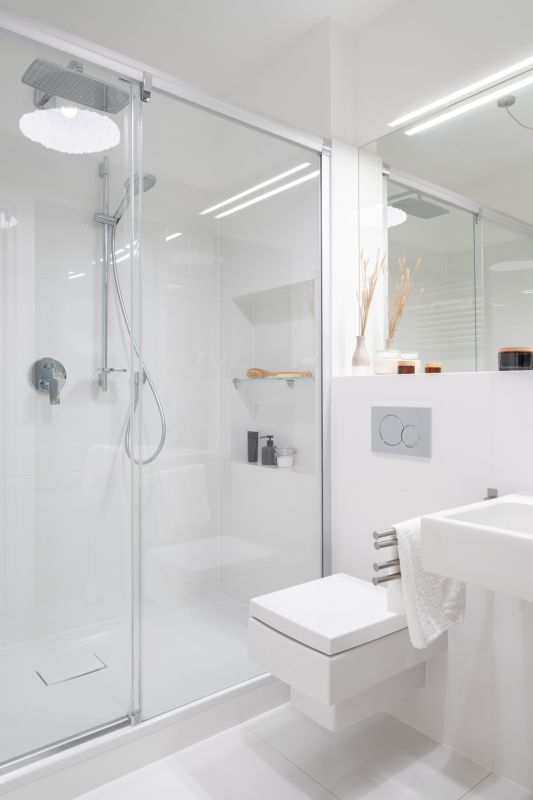
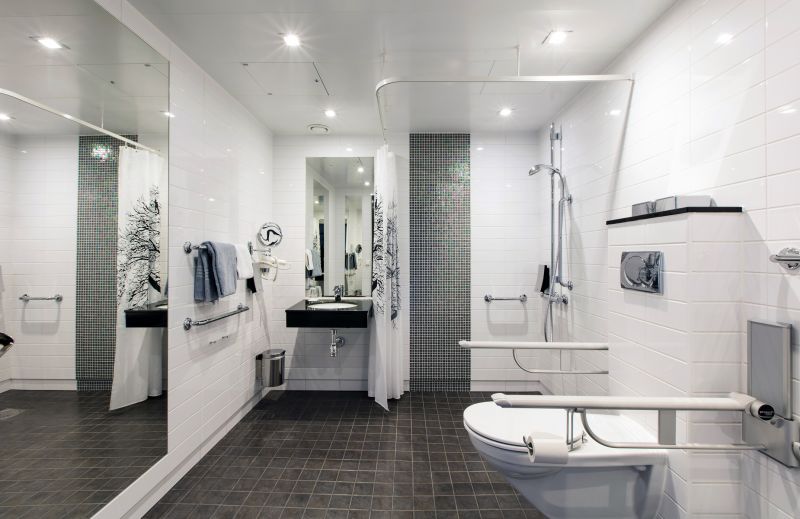
In small bathrooms, every inch counts, and innovative layout ideas can significantly improve usability. Combining a walk-in design with a glass enclosure creates a sleek, modern look that enhances the perception of space. Incorporating built-in storage solutions like niches or corner shelves helps keep essentials within reach without cluttering the area. Lighting also plays a vital role; well-placed LED fixtures or natural light can brighten the space and make it feel larger.
| Layout Type | Advantages |
|---|---|
| Corner Shower | Maximizes corner space, suitable for small bathrooms, customizable shapes. |
| Walk-In Shower | Creates an open feel, easy accessibility, minimal framing. |
| Recessed Shower | Built into wall cavity, saves space, offers a clean look. |
| Sliding Door Shower | Requires less clearance, ideal for tight spaces. |
| Compact Enclosure | Optimizes limited space, customizable size and style. |
| Open Shower with Drain | No enclosure needed, creates seamless appearance. |
| Shower with Built-in Bench | Provides seating without occupying extra space. |
| Multi-Functional Layouts | Combines storage, seating, and showering in one area. |





